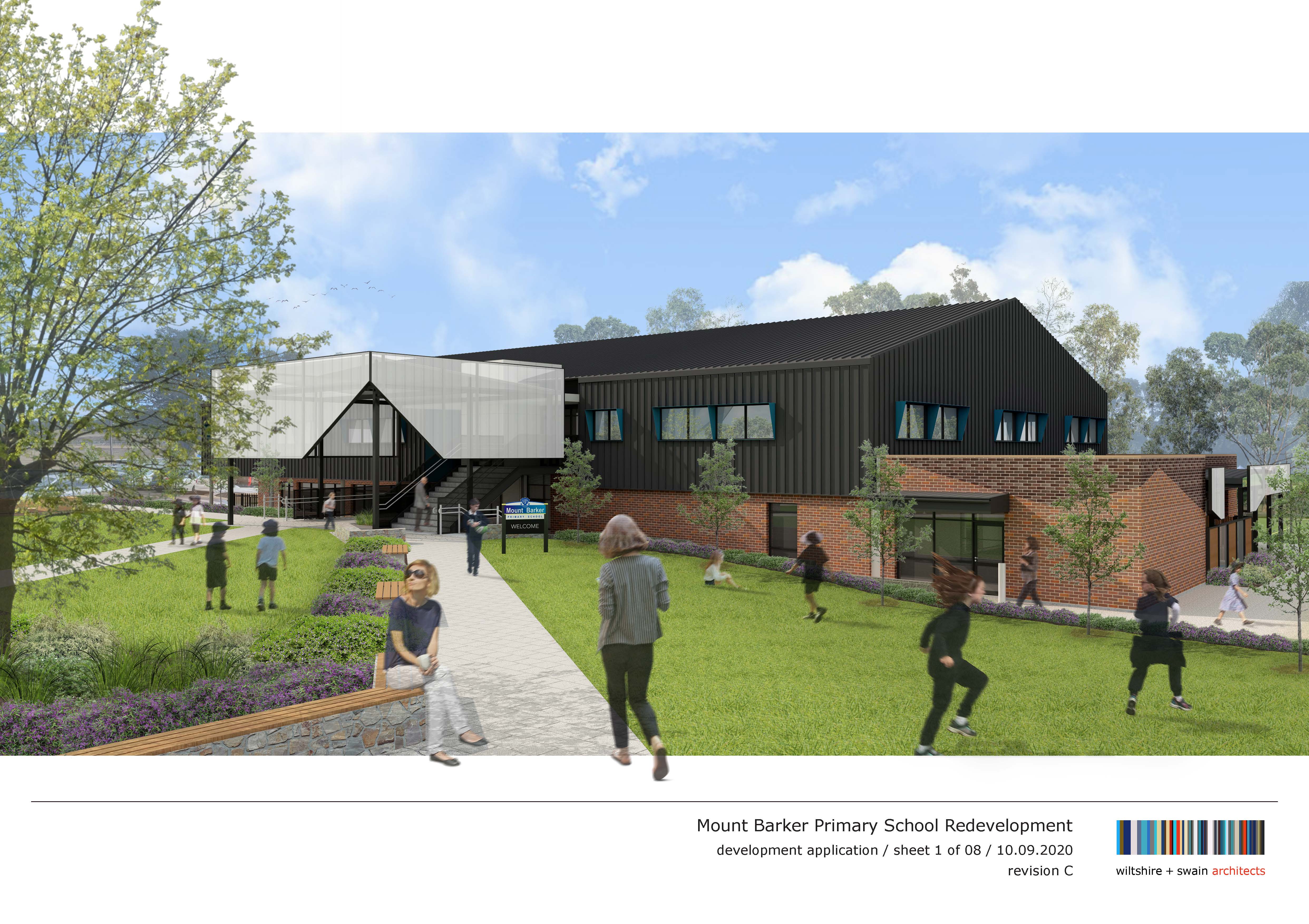In 2022, Mount Barker Primary School underwent a facility upgrade.
Key features of the upgrade include:
- a new two storey building comprising general learning areas and serviced learning areas for STEM
- a new inclusion centre comprising 3 general learning areas and 1 serviced learning area on the ground floor for assisted and special needs learning
- a new trauma aware classroom for those with complex behavioural needs
- new administration facilities on the first floor, including offices, staff facilities and amenities
- general building amenities including gender neutral toilet facilities and lift access on all floors
- a new landscaped courtyard for open play and circulation
- upgrade of an existing building creating a multipurpose space providing a performing arts studio and also supporting the Out of School Hours Care (OSHC) program
- demolition of ageing infrastructure.
The upgrade will provide students with world-leading facilities.
Budget
$11.02m
Architect
Wiltshire Swain Pty Ltd
Builder
FDC Construction & Fitout (SA) Pty Ltd
Project timeline
Construction completed
Architect appointed
Builder appointed
Construction commenced
Construction completed



