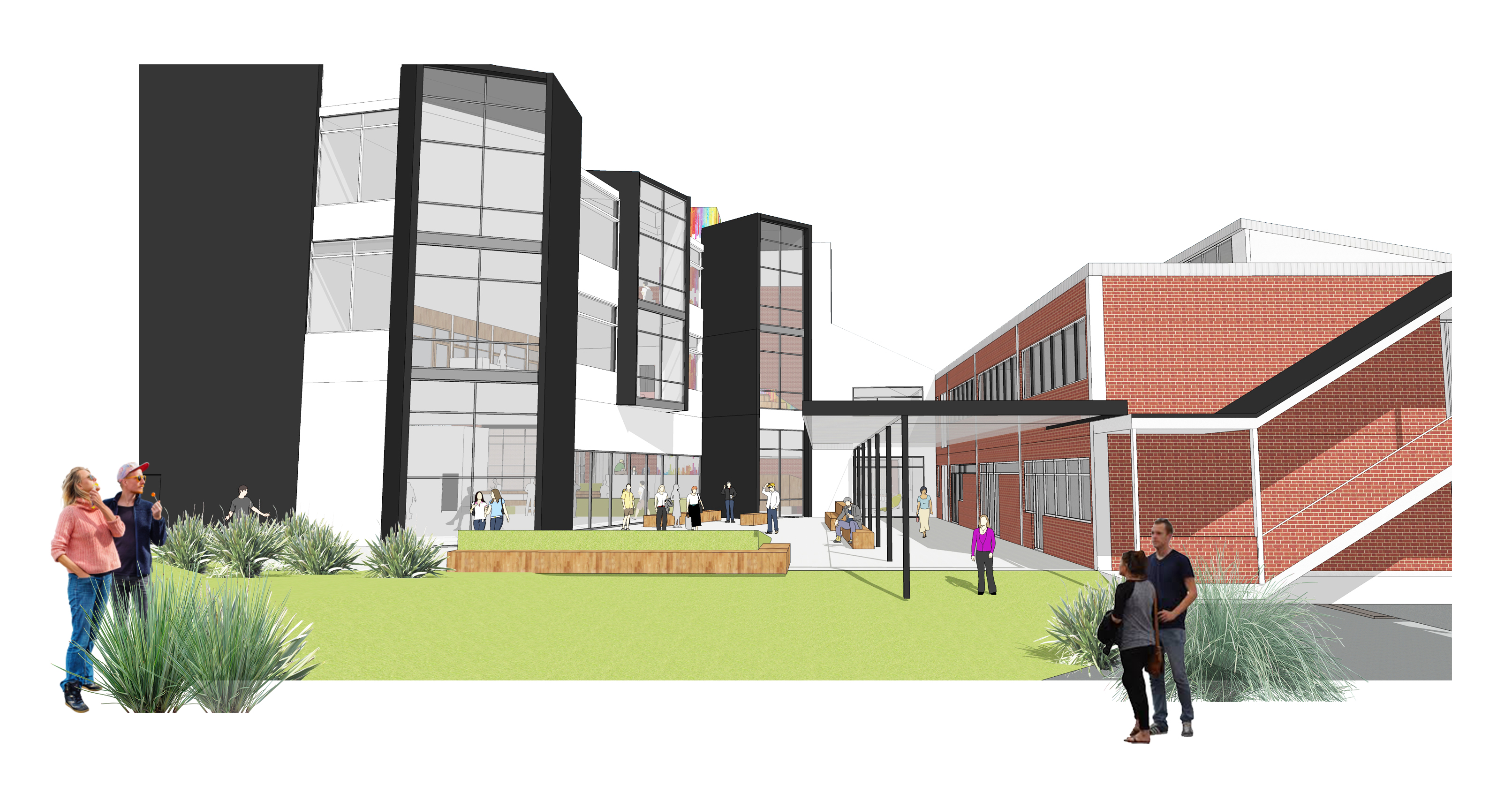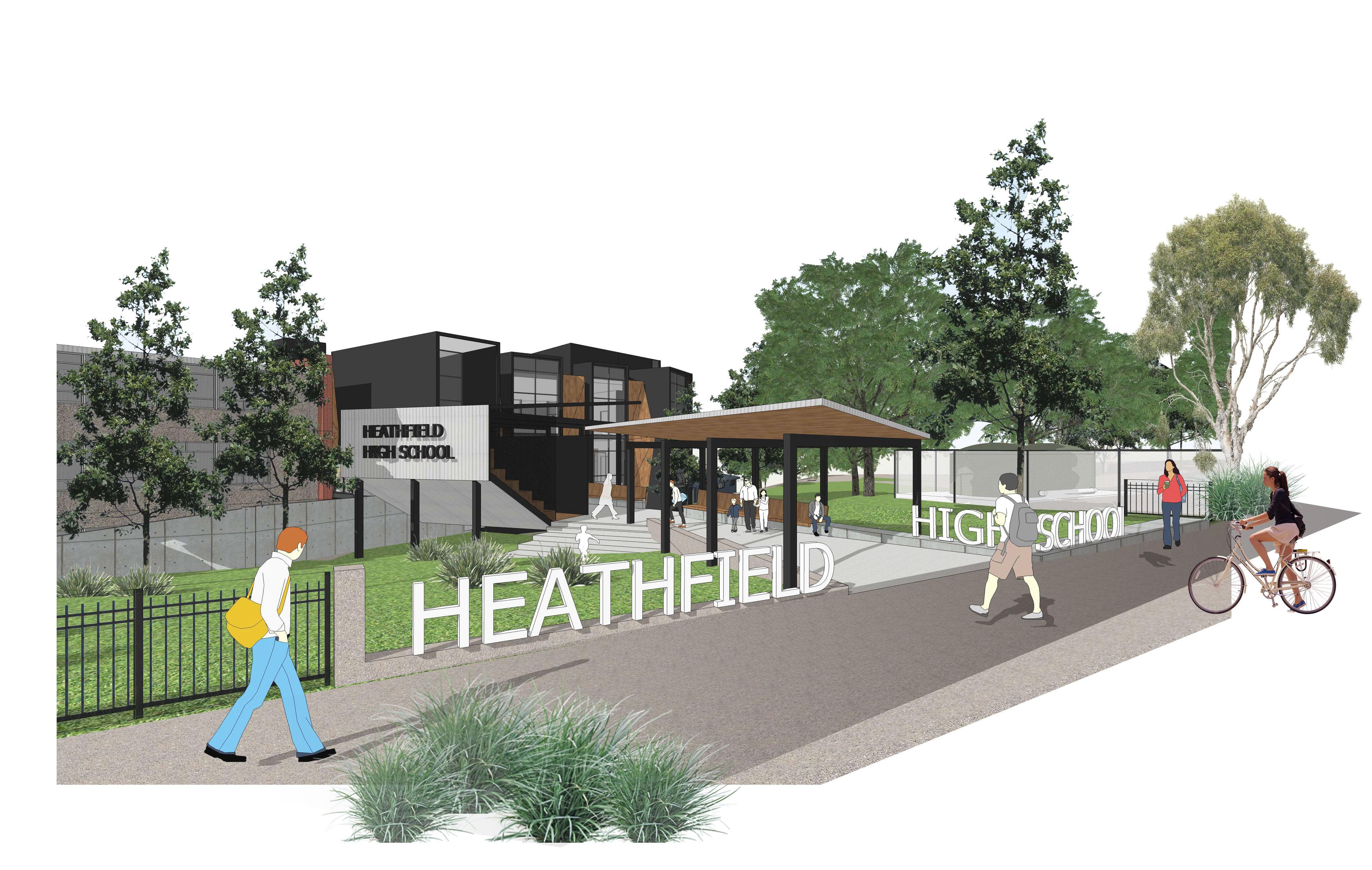Heathfield High School has undegone a facility upgrade.
Key features of the upgrade include:
- construction of a new 3 storey building with reception, administration hub, general learning and serviced learning areas, art areas, breakout spaces, staff prep area and a covered walkway with external landscaping to provide a clear entry point
- refurbishment of levels 1, 2 and 3 of building 1A, providing new science laboratories, general learning areas, maker space, think tank, staff prep and wet areas
- refurbishment of level 3 of building 1B to include a new student services hub, resource centre, information technology help desk, resource storage and IT storage room
- construction of a new junior food technology facilities, including two new learning areas and outdoor kitchen
- construction of a new fitness studio
- walkway access to oval
- demolition of existing buildings.
Budget
$15m
Architect
Grieve Gillett Andersen
Builder
Harrold & Kite
Project timeline
Construction completed
Architect appointed
Builder appointed
Construction commenced
Construction completed




