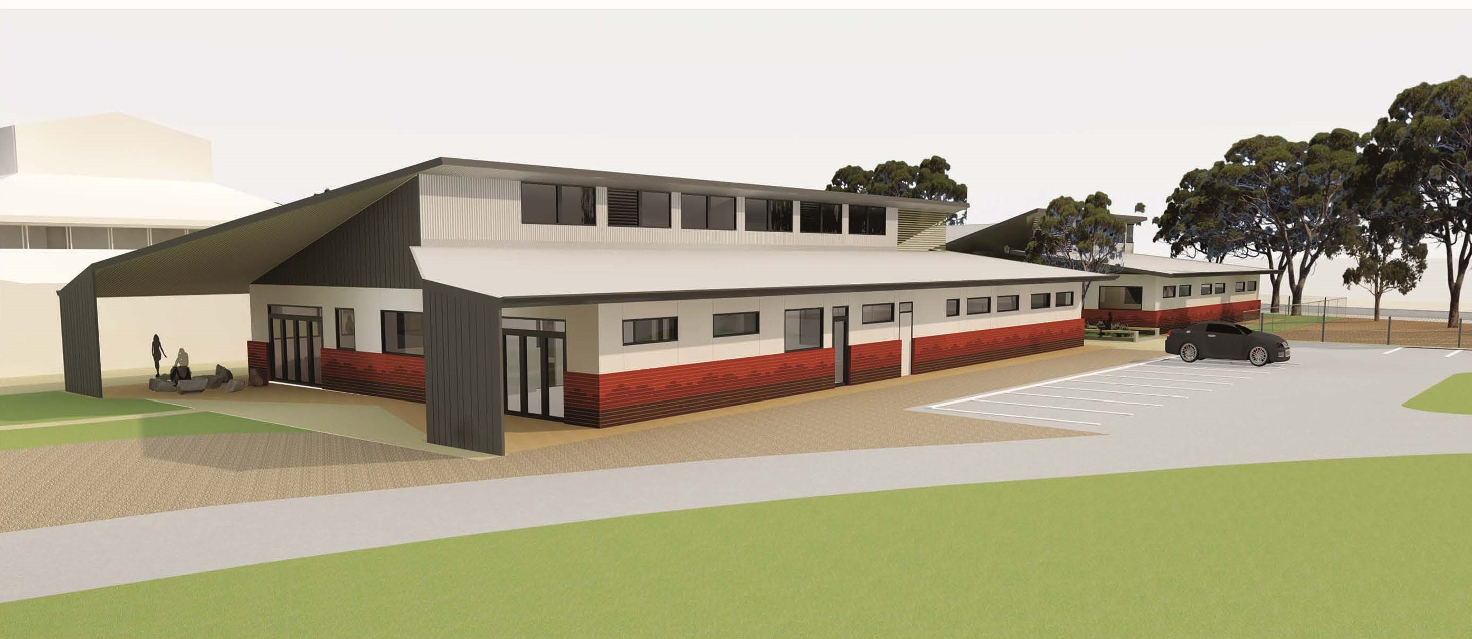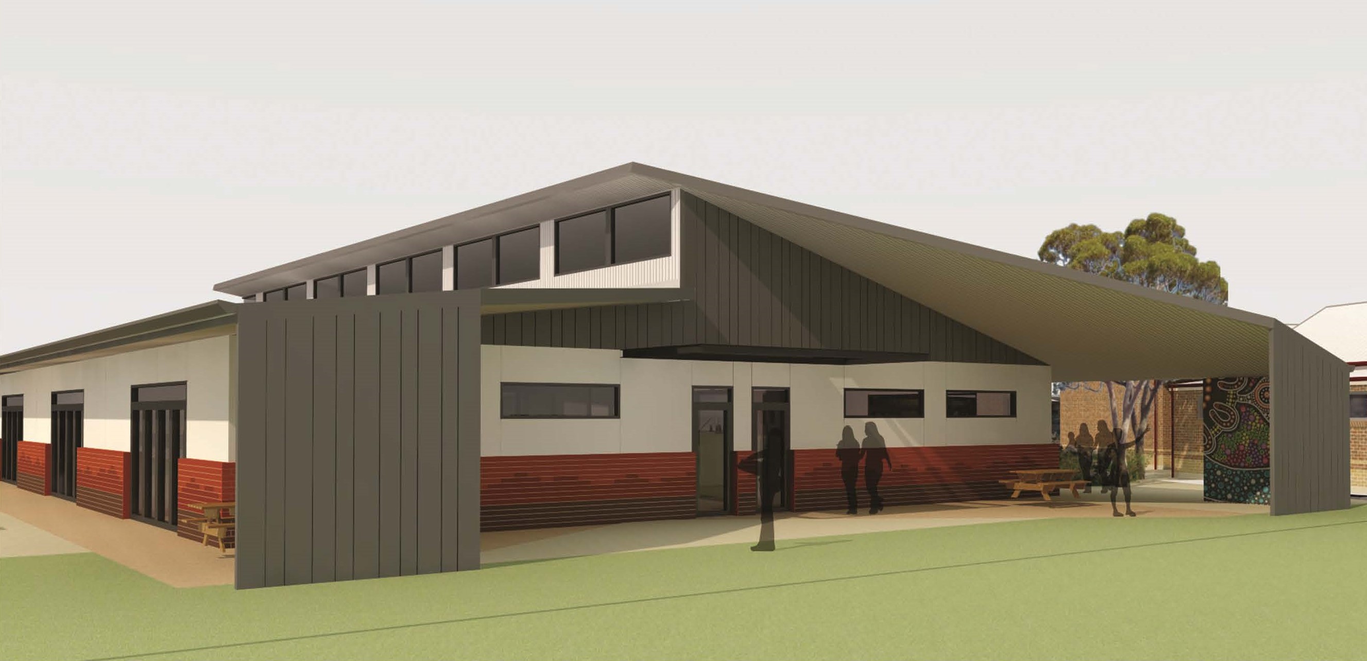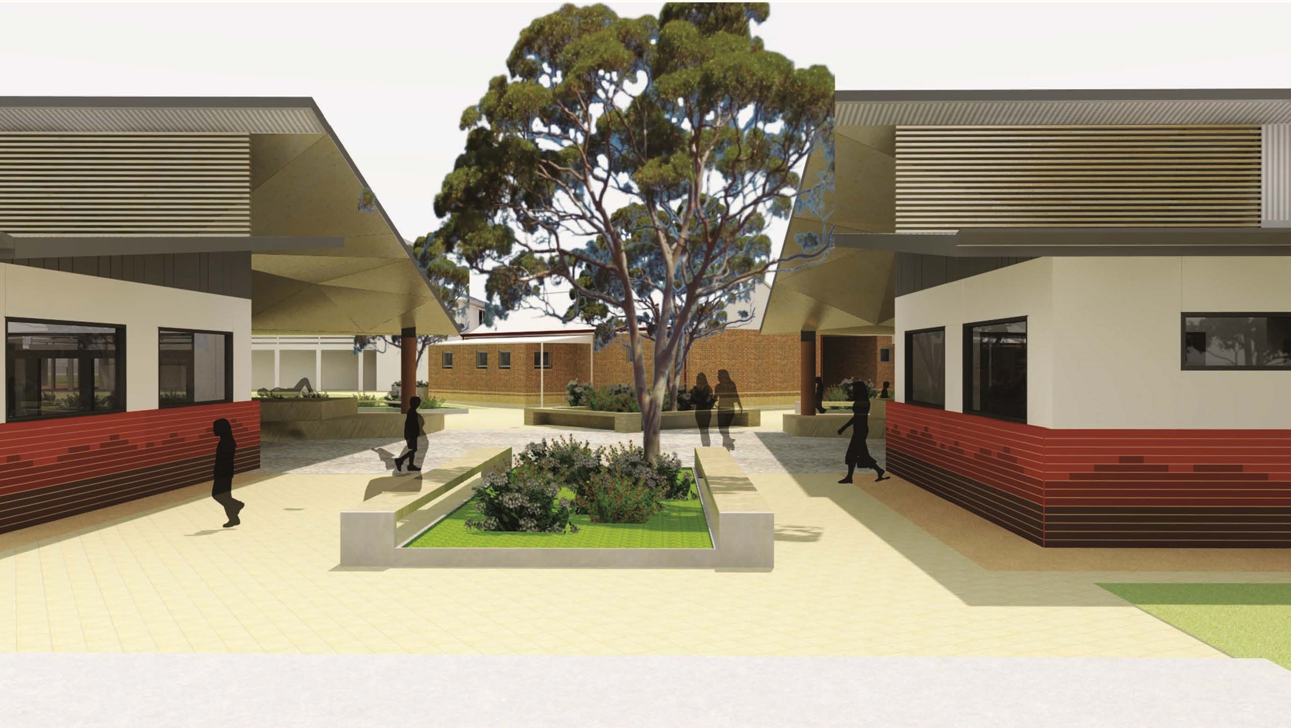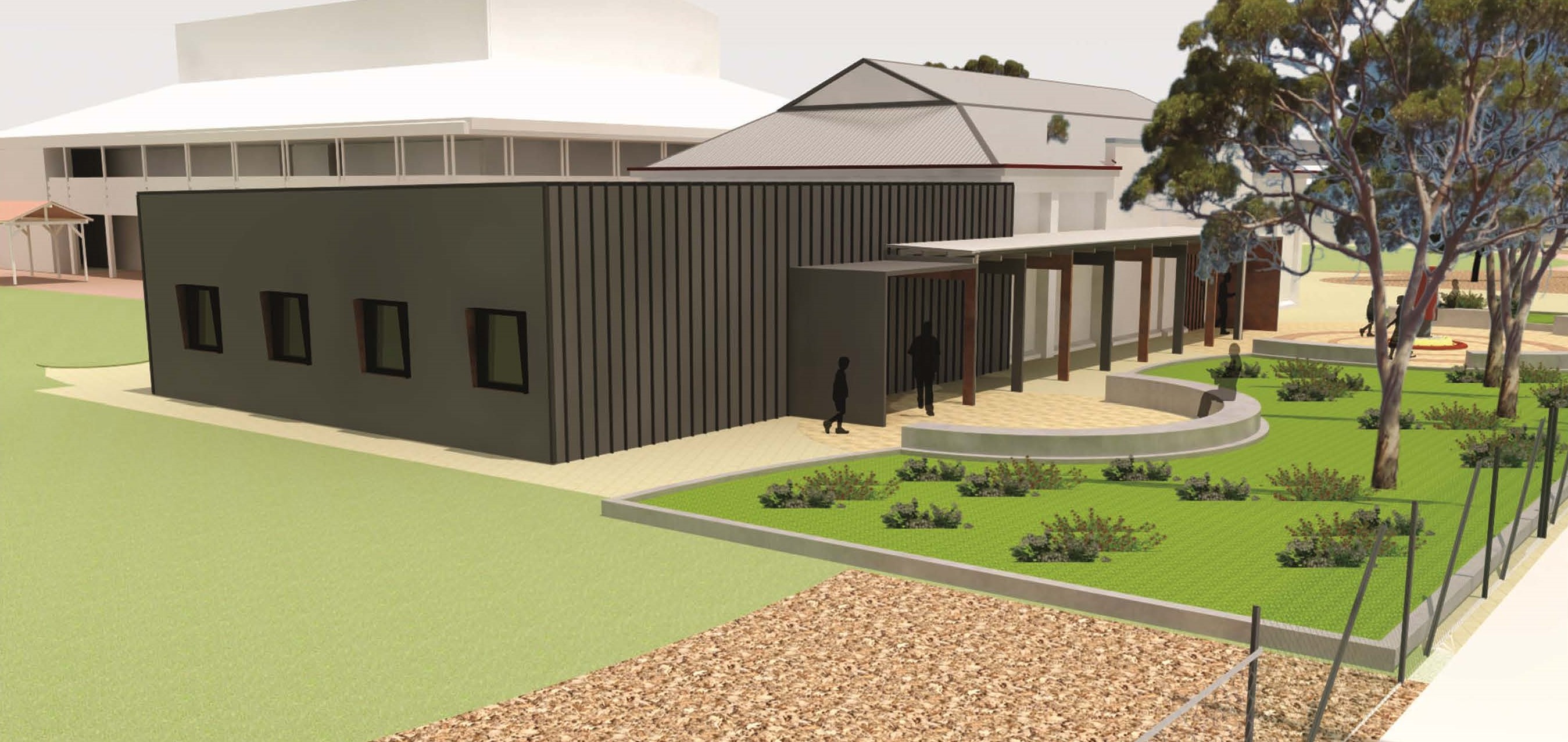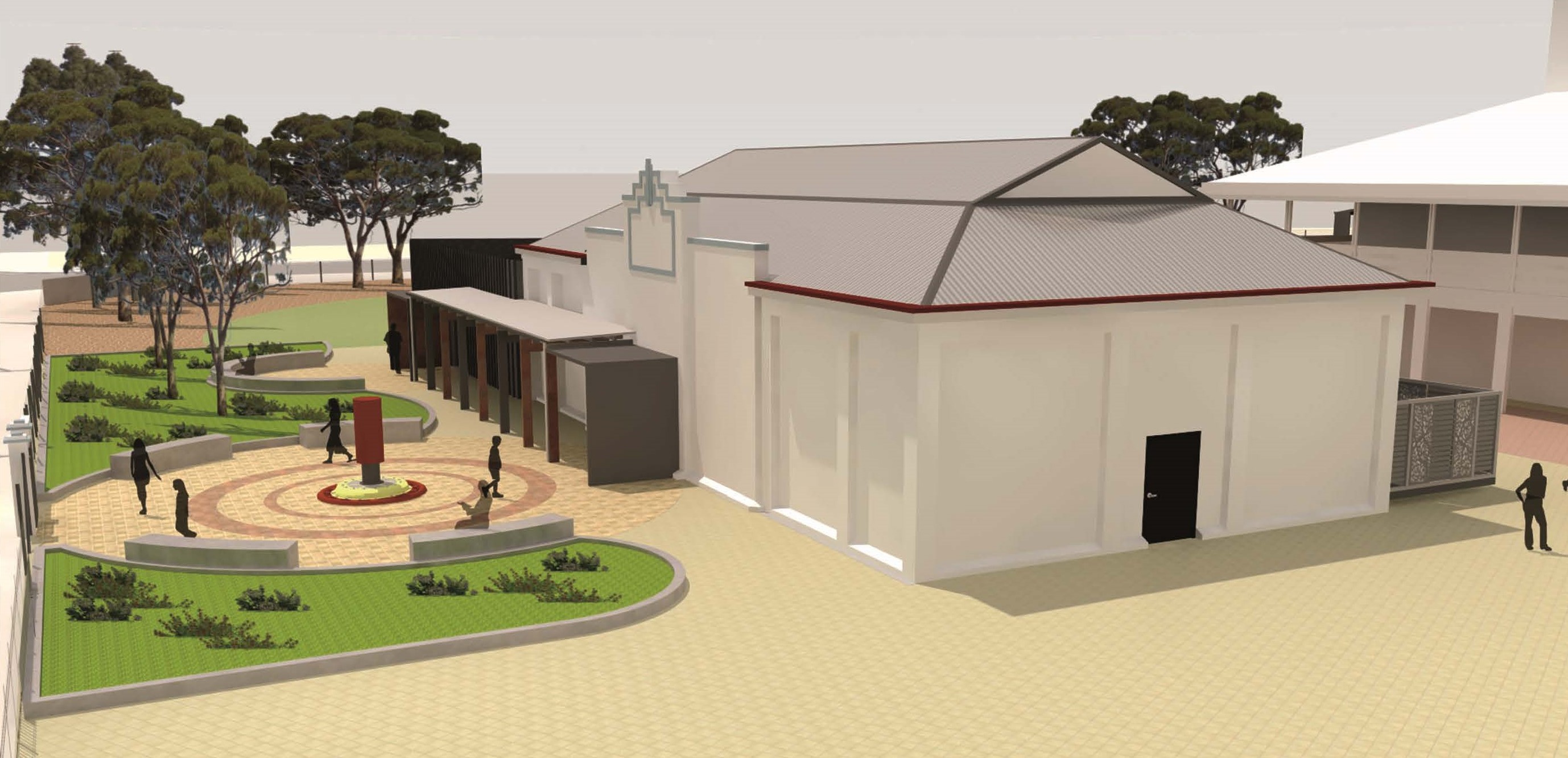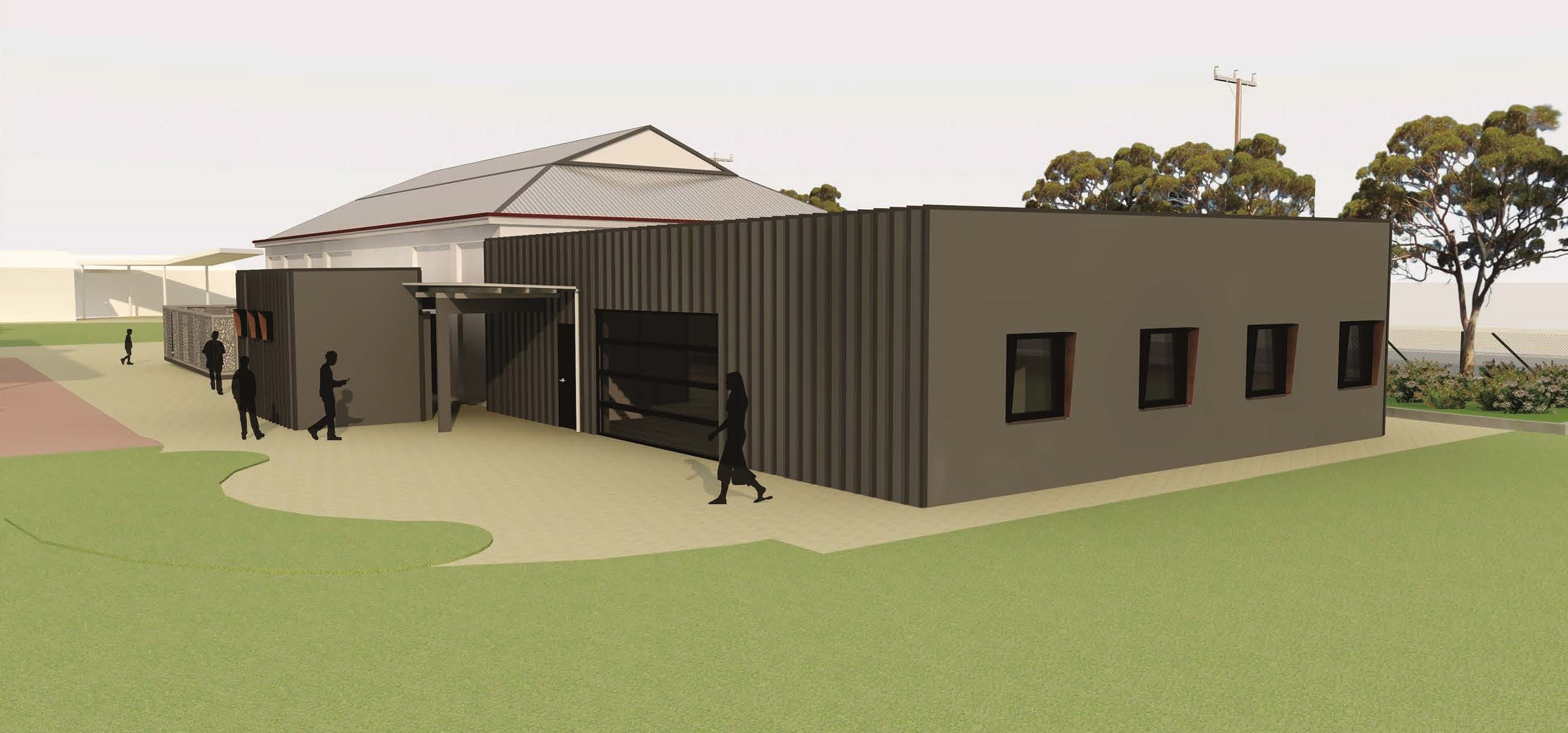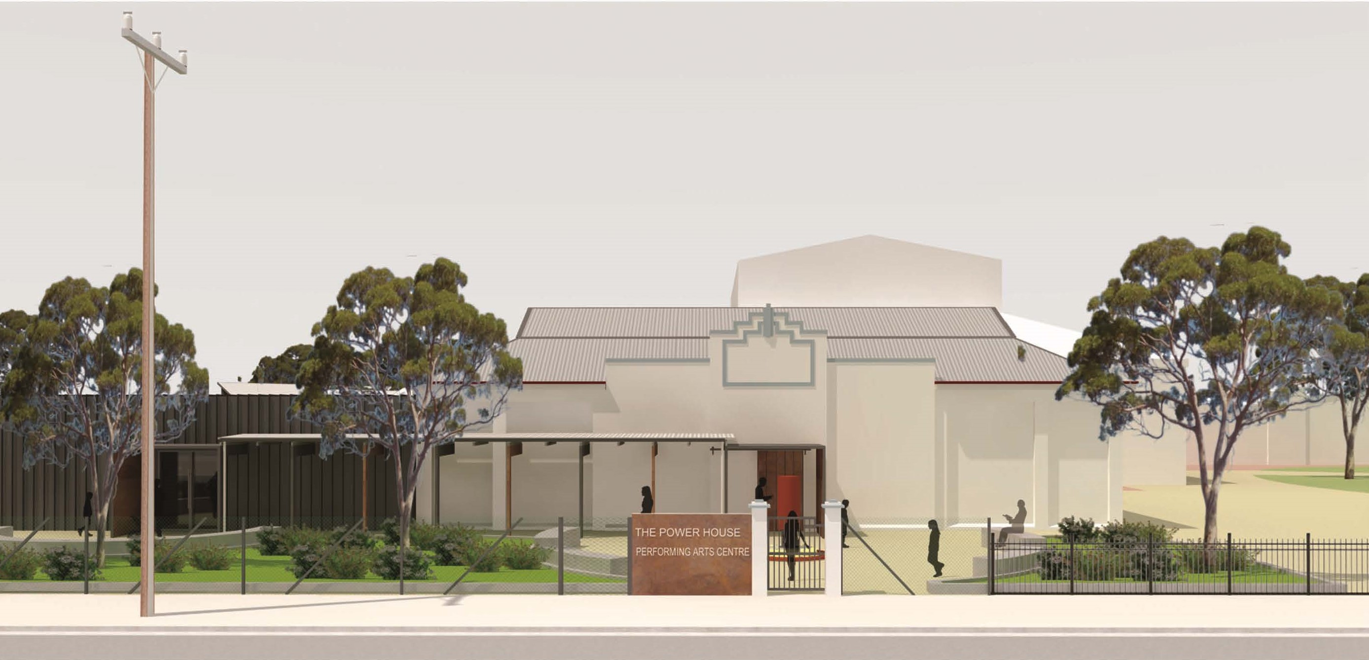John Pirie Secondary School has undergone a facility upgrade.
Key features of the upgrade include:
- extension and refurbishment of the Powerhouse Theatre to provide additional flexible performance and music learning spaces, with improved street presence and public entrance for school performances
- construction of 2 new middle school buildings with flexible general and serviced learning spaces, teacher preparation, withdrawal rooms and storage
- refurbished learning spaces to provide an improved inclusive education unit location incorporating a new special options class
- landscaping to new and refurbished areas
- a new car park with disability access parking
- demolition of ageing infrastructure.
Budget
$11.7m
Architect
Totalspace Design Ltd
Builder
McMahon Services Australia
Project timeline
Construction completed
Architect appointed
Builder appointed
Construction commenced
Construction completed
