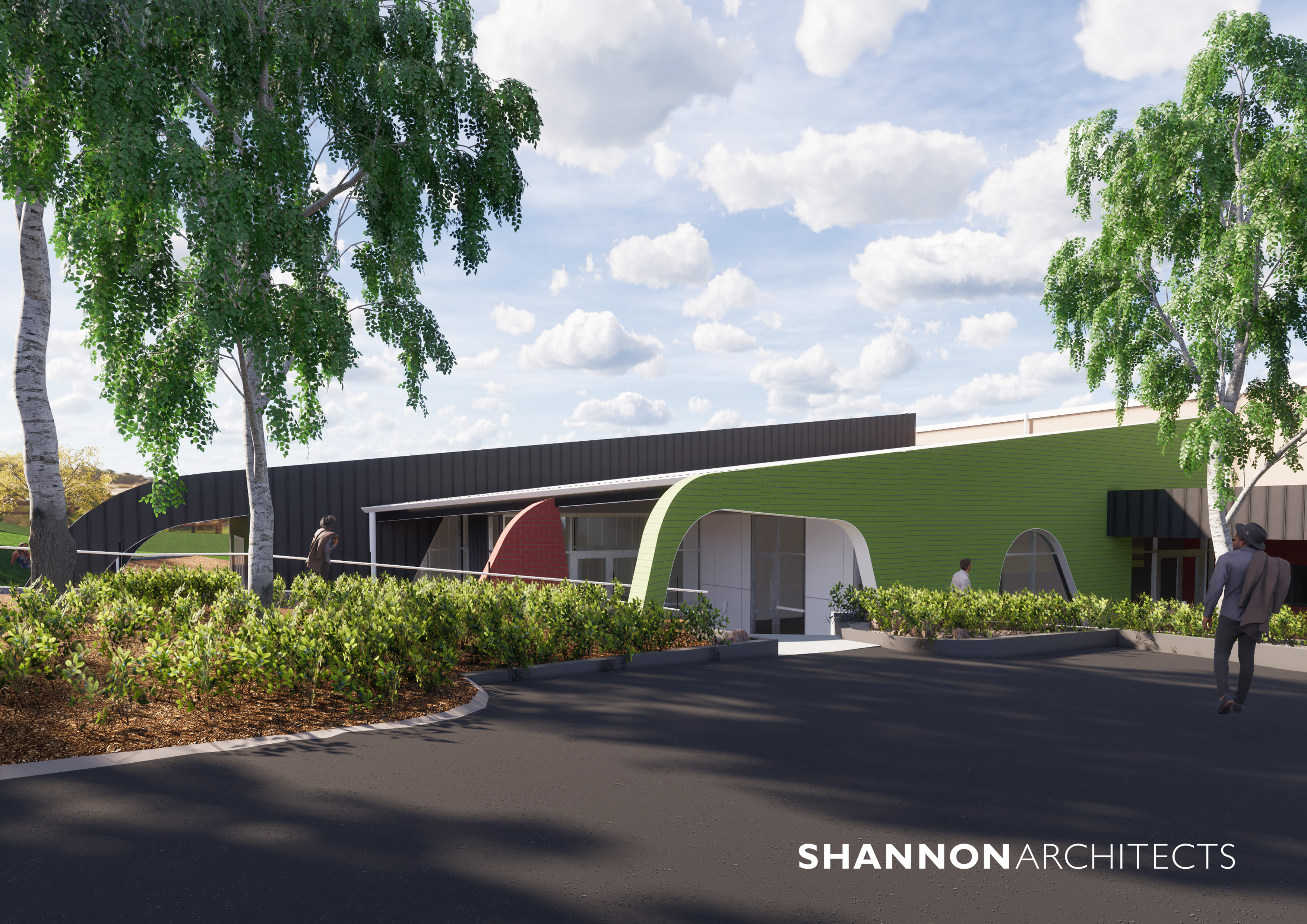Mount Barker High School has received a facility upgrade.
Key features of the upgrade include:
- new contemporary learning areas
- removal of existing transportable building to remove existing asbestos
- new performing arts studio and learning areas
- refurbishment for administration
- significant refurbishment of outdated learning areas.
Budget
$6.3m
Architect
Shannon Architects
Builder
BluBuilt Construction
Project timeline
Construction completed
Architect appointed
Builder appointed
Construction commenced
Construction completed




