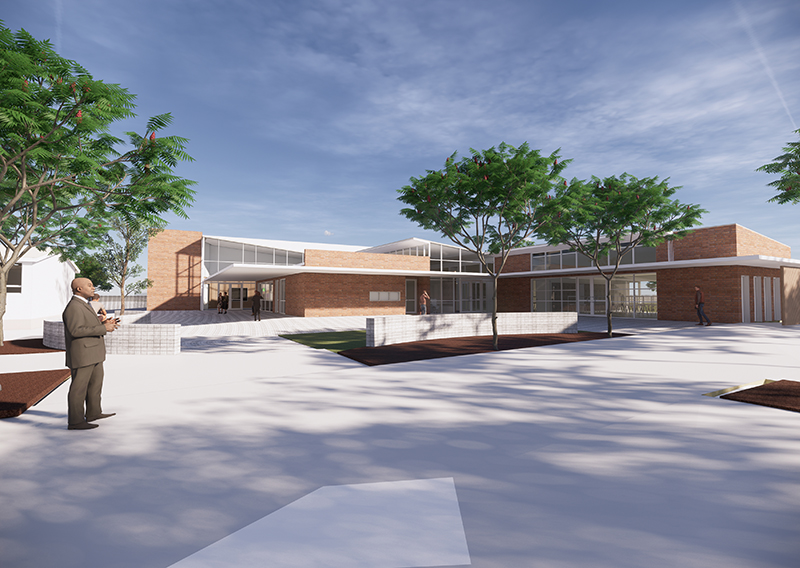Underdale High School has received a facility upgrade.
Key features of the upgrade include:
- new performing arts building combining music and drama areas, performance space for 150 people with partially retractable seating. It will also include a canteen and classrooms
- new 2 storey administrative building adjacent to student services
- refurbishment of reception, administrative areas, staff room and amenities
- refurbishment of general learning areas, including a textiles space
- refurbishment to create 4 science laboratories and general learning areas with teacher preparation, breakout spaces and a uniform shop
- refurbishment of the food technology building and the technology building
- an extension to the gymnasium to house specialist performance equipment
- refurbishment of change rooms and amenities in the gymnasium
- resurfacing of sports courts
- an extension and reconfiguring of the automotive building to accommodate metal work
- demolition of ageing infrastructure.
Budget
$20m
Architect
Russell and Yelland Pty Ltd
Builder
Watpac Constructions Pty Ltd
Project timeline
Construction completed
Architect appointed
Builder appointed
Construction commenced
Construction completed



